Up until the 1960s Richmond was a “low-rise” community, the tallest buildings being the grandstands at the two thoroughbred racetracks in the municipality and the industrial buildings like canneries and mills. Richmond’s Zoning Bylaw had restricted building height to no more than three storeys above natural grade before the late 1950s. However, the increasing rates of population growth, brought on by the completion of the Oak Street Bridge in 1957, spurred the construction of residential subdivisions and the Municipal Government began to change Richmond’s Zoning Bylaw 1430 to permit higher density housing.

An aerial view of the Brighouse area in 1963 shows no buildings over three floors. City of Richmond Archives photograph 1984 17 65.
Richmond’s surface soil profiles have been studied and show that most of the land west of No. 3 Road has a clay cap about 3 metres in depth with sand or silty sand below. East of No. 3 Road there is typically a layer of peat up to 7 metres deep, then a 3 metre deep layer of clay underlain by sand. In the event of a major earthquake studies have shown that the most likely place for liquefaction (the loss of strength of soils due to vibration) to occur will probably be in a limited zone below the clay layer. As better understanding was reached of Richmond’s underlying soil conditions and how its soils react to supporting buildings in varying conditions, including earthquakes, site preparation and foundation construction techniques were adopted allowing taller structures to be built. Buildings in Richmond have to be built stronger and with greater attention to foundation design than similar buildings in Metro Vancouver which can be fastened to bedrock.
The first step in any construction is the provision of a soils report which addresses structural foundation support and the liquefaction potential of the soils in the building site. Structural drawings approved by a Professional Engineer deal with seismic design and the details of the soils report. Preparation of building sites for construction involves the densification of the soils with a preload of sand to a predetermined height and for a specified length of time. This compresses the soil and removes ground water to increase its load bearing capabilities. Various types of compaction using vibration are also commonly employed to increase the removal of ground water from the soil.

This photo shows concrete pilings which support the weight of buildings on soil below the liquefaction zone, in this case at the construction site of Richmond City Hall. City of Richmond Archives photograph.
Most buildings over three storeys high are placed on pile foundations which support the building on soil below the liquefaction layer. Concrete “Franki” piles, reinforced concrete pilings forced down a metal tube and which expand out the bottom in a large bulge, provide structural support. Stone columns and timber “compaction piles” are often placed in a pattern around support pilings to further eliminate water from the soil supporting the building. All of the methods of supporting the building structure and compacting the soil create a large block of dense soil beneath the building site, essentially an artificial bedrock.
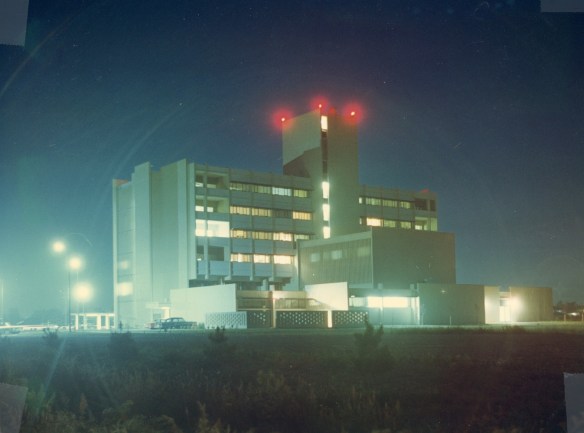
Richmond General Hospital was Richmond’s tallest building for many years. At six storeys it did not quite make the height required to be called a high rise. City of Richmond Archives photograph, accession 2004 11.
The first building to exceed the three-storey limit was the new Richmond General Hospital. At six storeys it did not quite qualify as a high-rise building, the standard being seven storeys or more, but it had been designed with the ability to be expanded to nine storeys and for years it was the tallest building in Richmond. The hospital opened on February 26, 1966. Plans to add an additional three storeys to the building in 1972 were quashed, however, due to changes in the National Building Code for 1970 which dramatically increased the specifications for earthquake building loads.
With the new changes in the building code the stage was now set for the construction of true high-rise buildings in Richmond. Through the early 1970s the Richmond Review newspaper announced the planned construction of the first buildings, a seven-storey seniors’ residence, two hotel towers, and three seventeen-storey apartment buildings.
Public opinion about the changing Richmond skyline was mixed, with very vocal opponents to the flat terrain of the community being “splattered with 200 foot towers”. Residents around the 1000 block of Ryan Road were so outraged at the plans for the construction of a fourteen-storey tower as part of an apartment development in their neighborhood that 150 of them showed up at a Municipal Council meeting to protest. Citing a complete lack of consultation they managed to have the proposed development cancelled.

The March 18, 1970 Richmond Review showed this photo of the proposed Lions Manor building. At the time it was published, the location of the building had still not been settled.
The Richmond Review newspaper announced the construction of a $1.2 million apartment block for seniors on March 19, 1970. The seven-storey concrete building, planned since 1968, would fill a need for affordable senior’s housing with room for 144 people living in single suites. Occupancy would be limited to persons having an income of $150 per month or less and rent would be $110. The project had been in planning for many years by the Richmond Lions Club. The location chosen to build the residence was on Aquila Road, but opposition from neighbours forced a change of location. Seventh Avenue in Steveston was suggested as an alternate site, but eventually a property at 1177 Fentiman Place in Steveston was approved for its construction.

By December 8, 1971 the building structure was almost complete. Richmond Review.
Described as “like a hotel for old people – all they have to do is dress themselves and come to the dining room to eat”, the rooms each had a bed, chair, clothes closet, dresser, desk and wash stand. Each floor had a lounge and a washroom with four private tubs. The top floor featured a library and the main resident lounge while the main floor housed the kitchen and dining room as well as a crafts room, laundry and visitor’s lounge. Construction began on the manor in 1970 and the first 15 guests had moved in by November 1972.

In this aerial view looking over Steveston the Lions Manor is clearly visible at the centre left. City of Richmond Archives photograph 1977 22 2
On April 12, 1971 the Review announced the Municipality’s “first high rise complex” to be built on Minoru Boulevard. Expected to cost $8.25 Million, it consisted of three seventeen-storey towers, two to be built in the first phase of construction with the third to follow later.

An artist’s drawing of the Park Towers complex from a brochure at the City of Richmond Archives.
The entire complex was to provide 561 dwellings. Foundations for the towers used Franki concrete pilings about every four feet on centre with concrete beams on top to support the buildings.

The first two towers of the Park Towers development near completion in this photo. City of Richmond Archives photograph 2019 24 1.
The project was proposed in 1969 by well-known developer Ben Dayson of Highgate holdings who had previously built the three-storey Minoru Garden Apartments next door to the high rise building site. The first two towers (“Towers C and B”) were ready for rentals by November 1972. Apartments in the third tower (“Tower A”), completed the following year, were sold as condominiums.
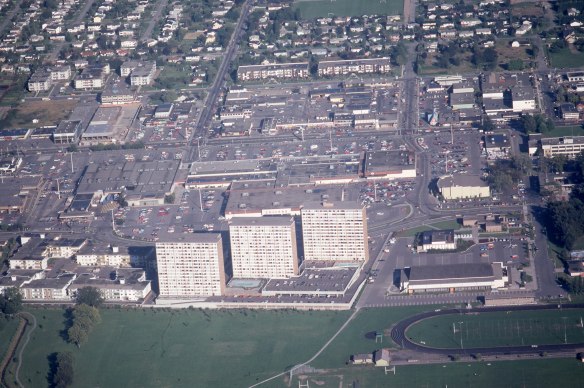
The three buildings of the Park Towers, Richmond’s first high rise apartment complex, dominate the skyline of downtown Richmond, ca. 1976. City of Richmond Archives photograph 2008 36 3 75.
In May of 1971 the construction of the Vancouver Airport Hyatt House hotel complex was reported. The hotel was to include a 10-storey tower, 431 rooms, ballroom and meeting rooms, a 200 boat marina, and three restaurants (one on “stilts” over the Fraser River), all built on a seven acre site on Sea Island.

This architectural drawing shows the proposed Airport Hyatt on the bank of the Middle Arm of the Fraser River. City of Richmond Archives photograph.
The building height had been restricted to 135 feet above ground level because of its proximity to the airport and had to have non-metallic roof sheathing so as not to interfere with navigational signals.

Construction is underway at the site of the new Airport Hyatt in this Richmond Review clipping from January 12, 1972.
The site was prepared with an 18 foot high preload of sand which sat for one year before construction began, compacting the soil 60 to 70 feet down. Three hundred and sixty Franki piles were spanned by two-foot by three-foot concrete beams which are in turn supporting a 3 1/2-foot concrete slab. Rising above the slab is the Y-shaped tower of the main structure. The Hotel opened for business in early June 1973.
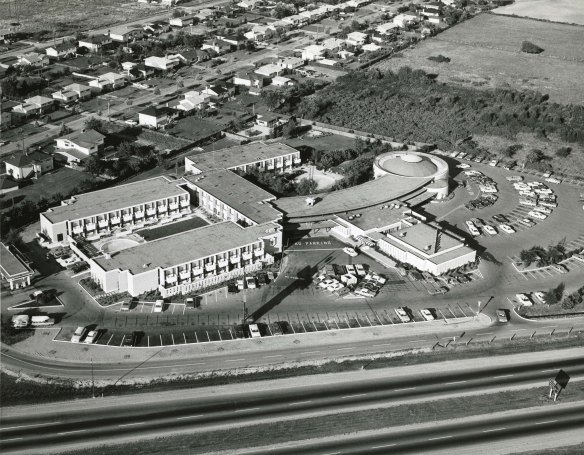
The Delta Airport Inn before the construction of the first tower. City of Richmond Archives photograph 1988 18 77.
In June 1971, construction began on an expansion of the Delta Airport Inn on St. Edwards Drive which would involve the erection of a fourteen-storey tower with 144 suites and the renovation and expansion of the existing hotel amenities. The upgrade to the hotel, in the planning stages since 1969, was expected to cost $2.5 Million.
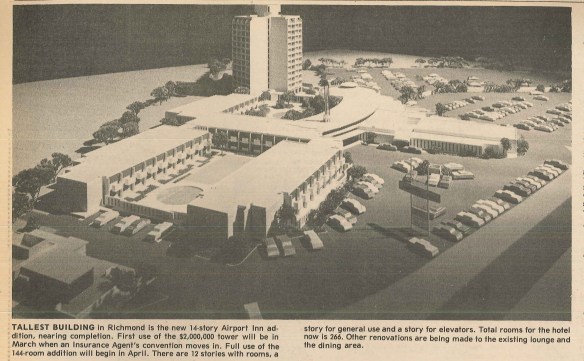
This architect’s drawing shows the planned expansion of the Airport Inn. A second, taller tower has been added since. Photo from January 14, 1972 Richmond Review.
A preload of 25,000 yards of sand had already been in place before the project was announced in the June 9, 1971 Richmond Review and 126 piles had been driven 40 feet into the ground at the site to compact the soil and support the building. It was expected that after the completion of the first floor, each floor would only take one week to build. The tower had been completed by March 1972 and the rooms ready for guests by April.

By October 15, 1971 the Airport Inn claimed to have the highest view in Richmond. Richmond Review photograph.
These first four high rise building projects began a trend which continues today, and high rise buildings have come to dominate the city’s skyline, especially in the City Centre area. Which was Richmond’s first high rise? All four were under construction at the same time but by opening date, the Delta Airport Inn’s tower (now the Sandman Signature Airport Hotel) was the first in March 1972, followed closely by the Lion’s Manor and the first phase of the Park Towers in November 1972. The Airport Hyatt House Hotel (now the Pacific Gateway Hotel) on Sea Island was opened fourth, the following March. All of the buildings are still in use except for the Lion’s Manor which was demolished in 2014.
Richmond’s high rises are dwarfed by other buildings in the Metro Vancouver area. Transport Canada mandates through the Vancouver Airport International Zoning Regulations that buildings in Richmond not exceed 47 meters (150 feet). There has been a study around the possibility of an increase in allowable building heights in the Brighouse area, something that is still ongoing, and it is possible that someday we may see buildings in Richmond that rival some of the “skyscrapers” seen in other cities.




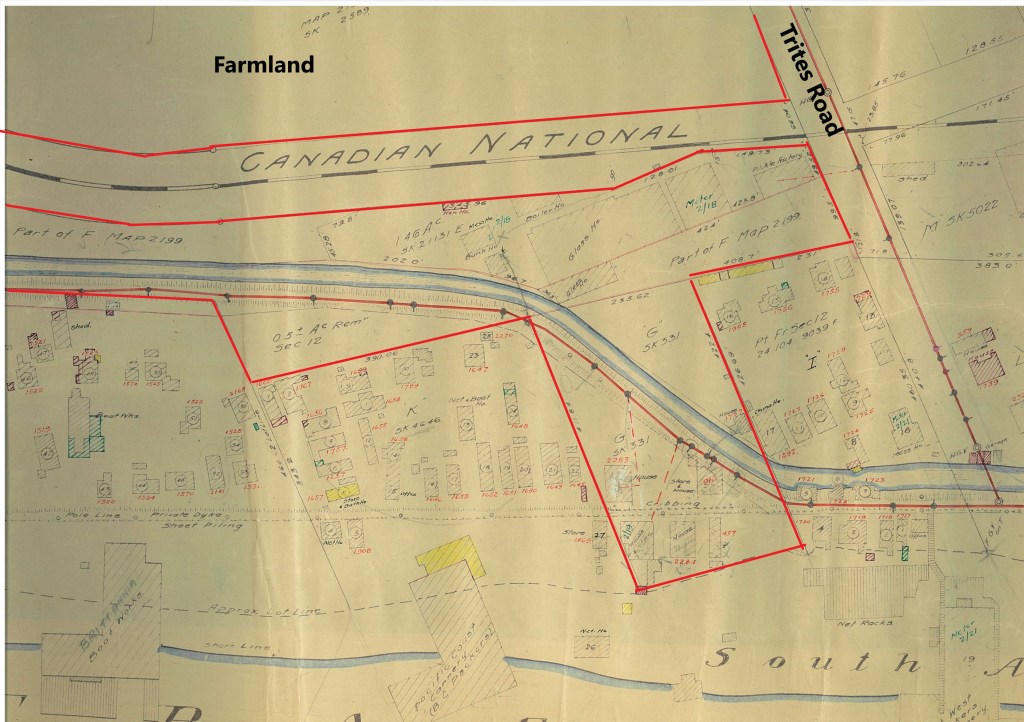





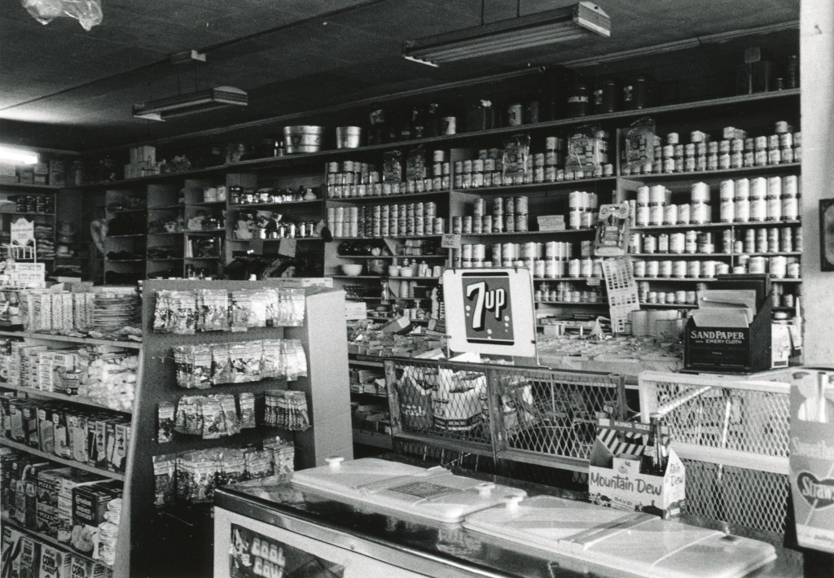
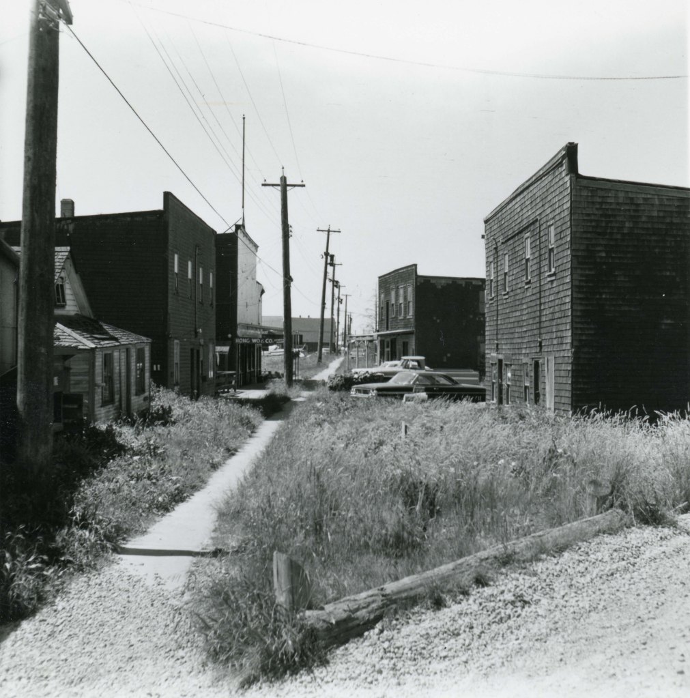
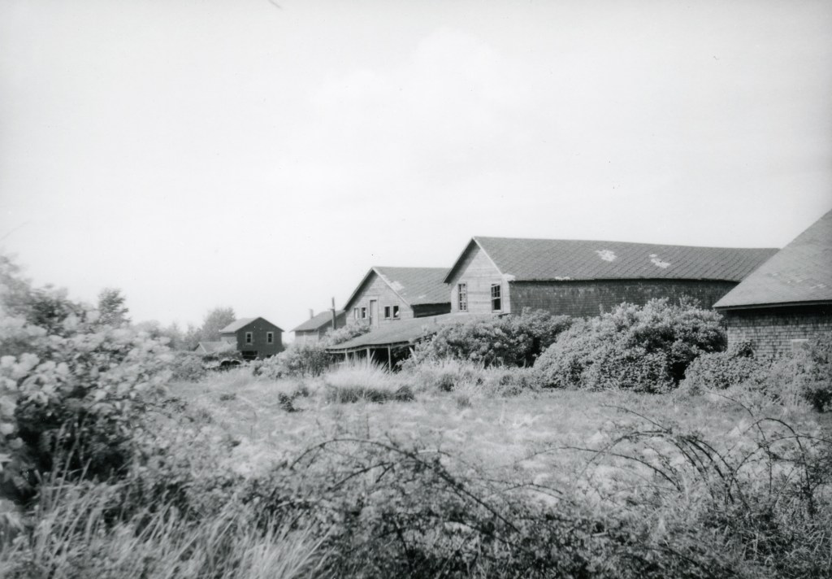


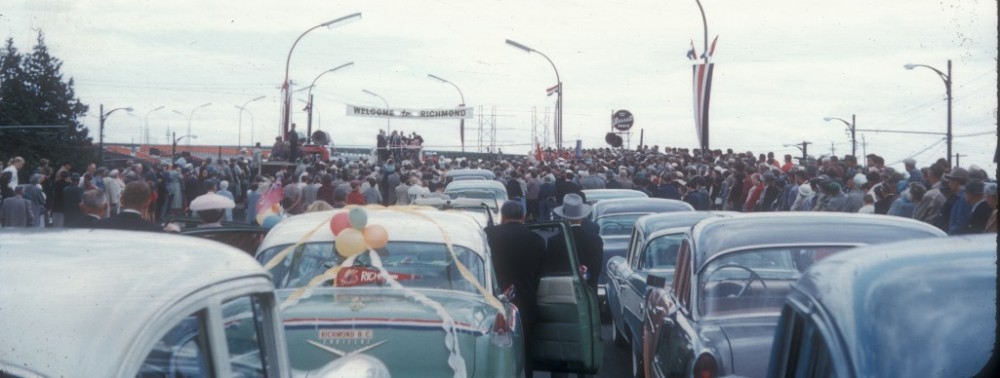

























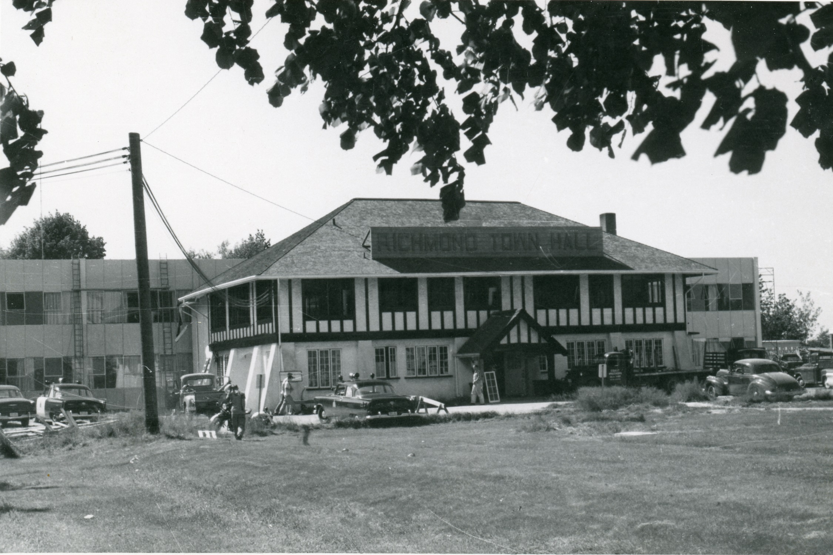





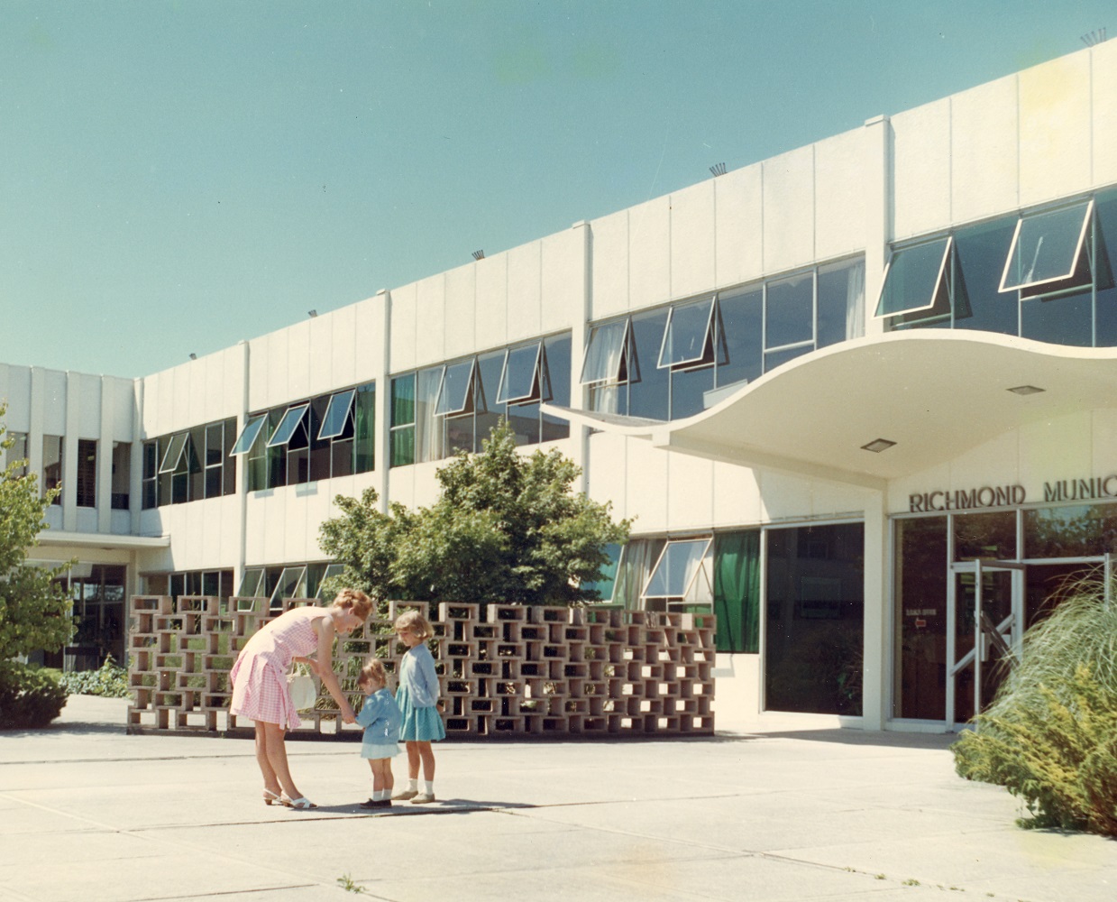

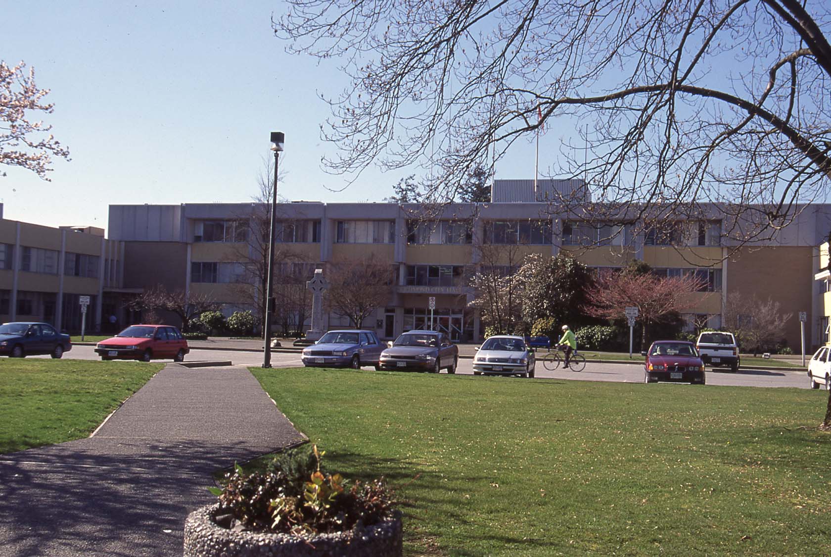
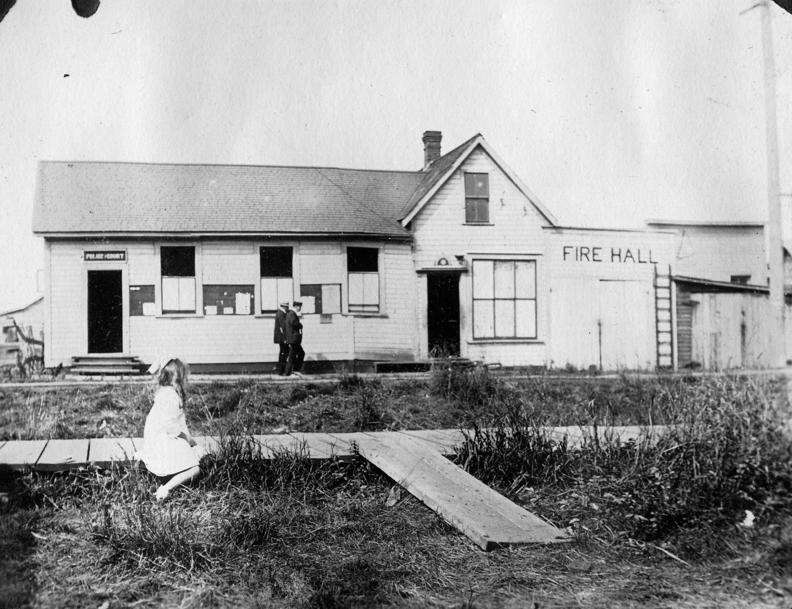
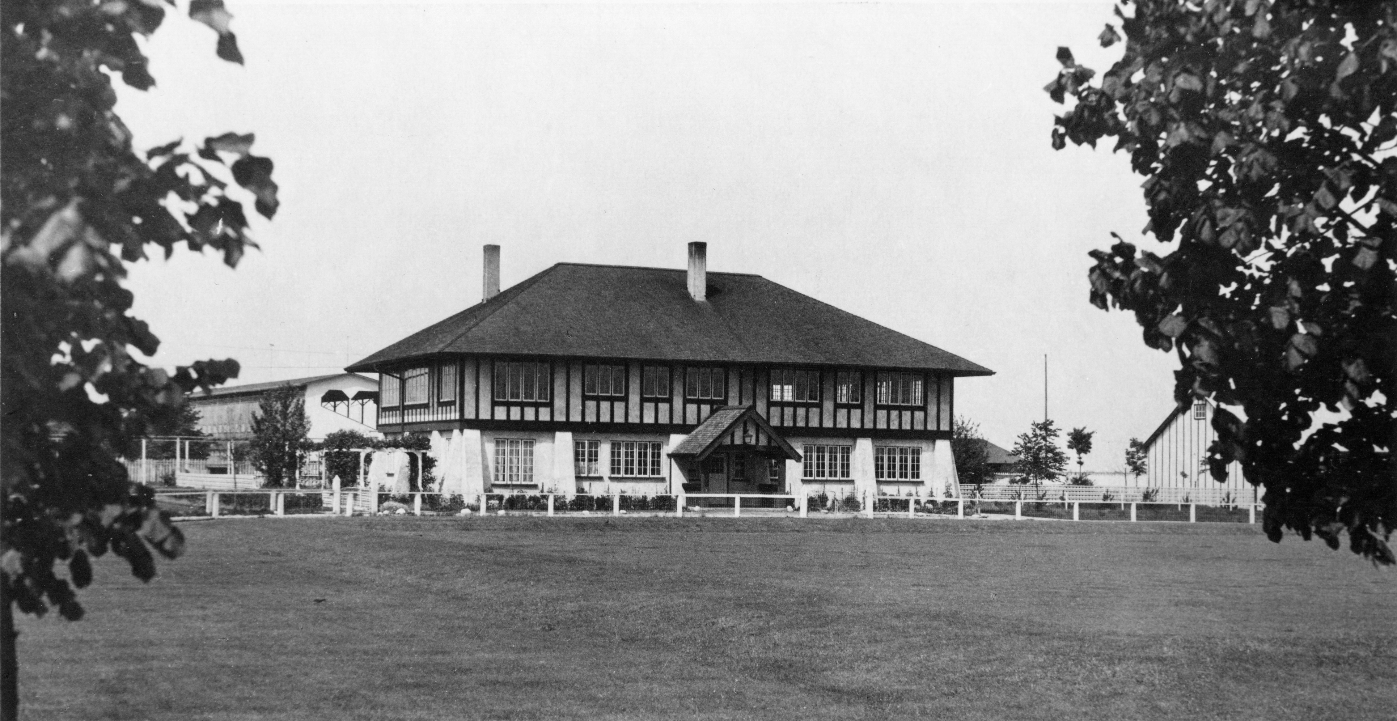
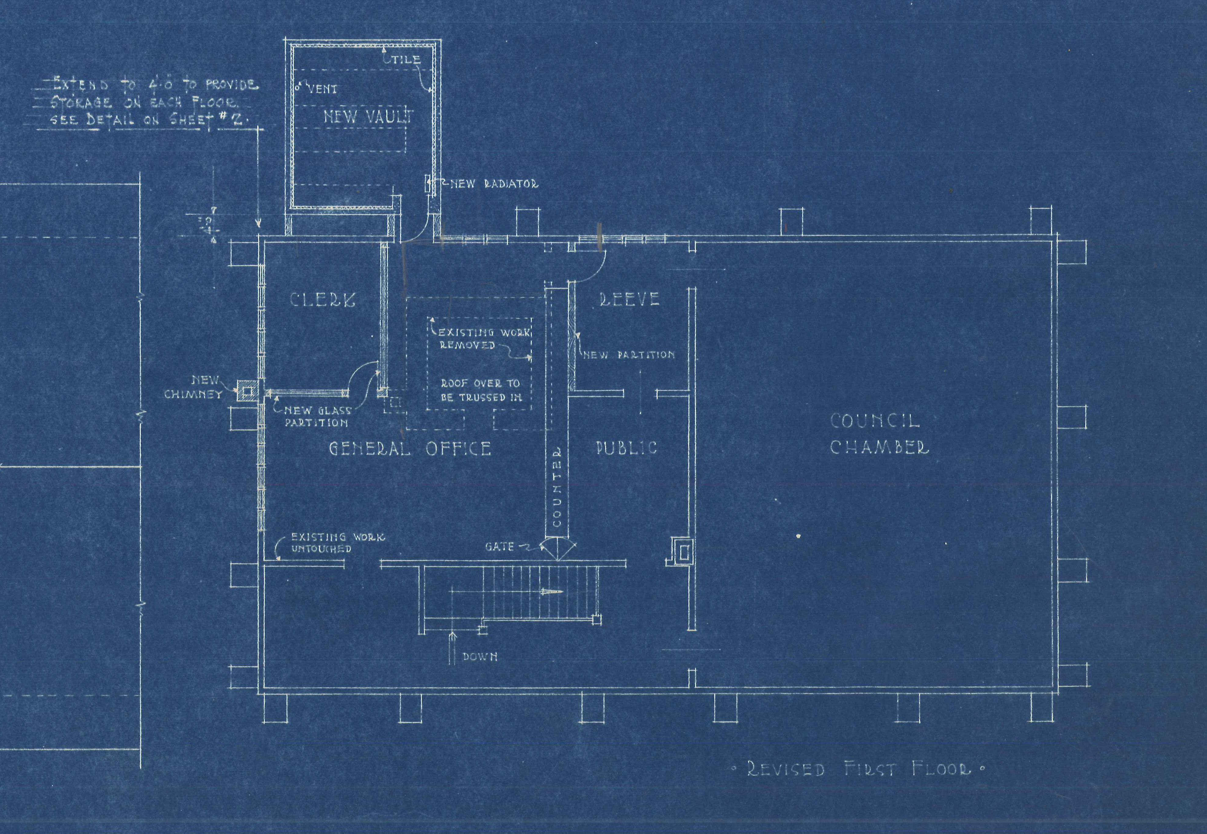
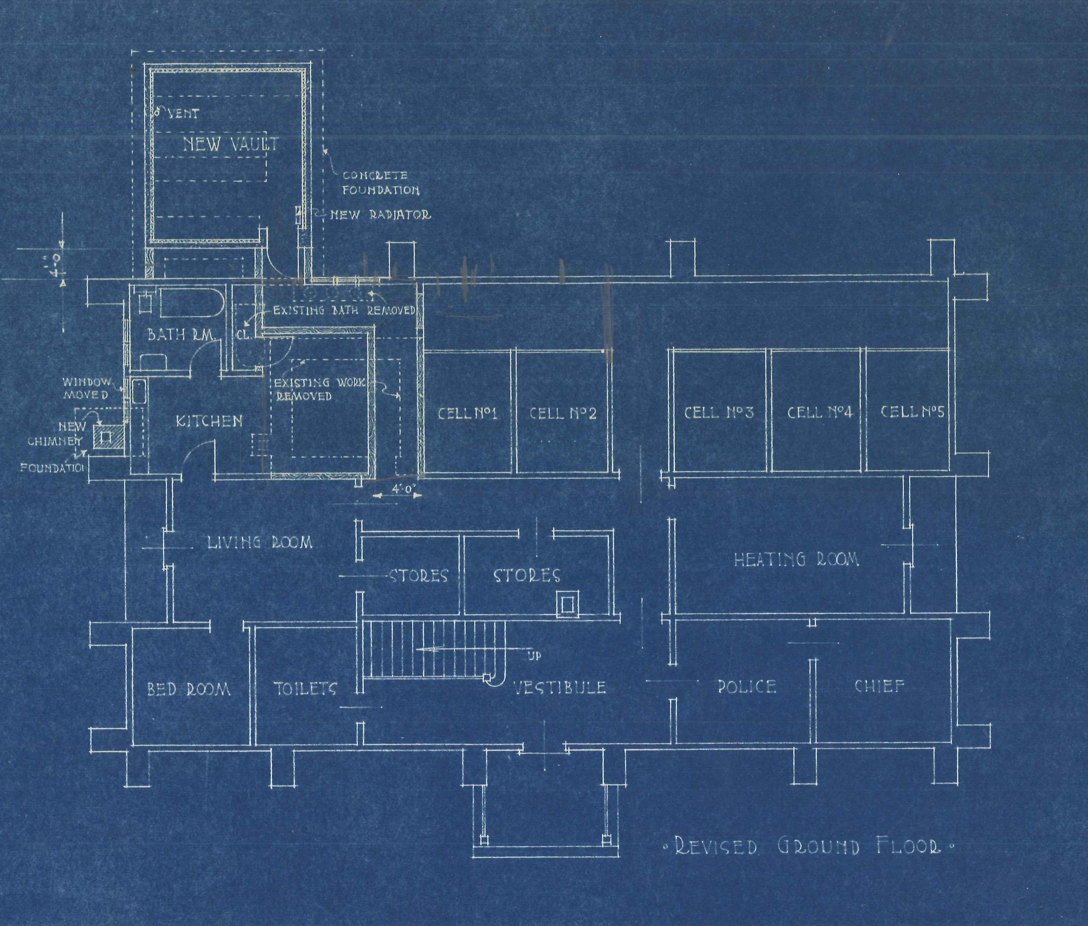
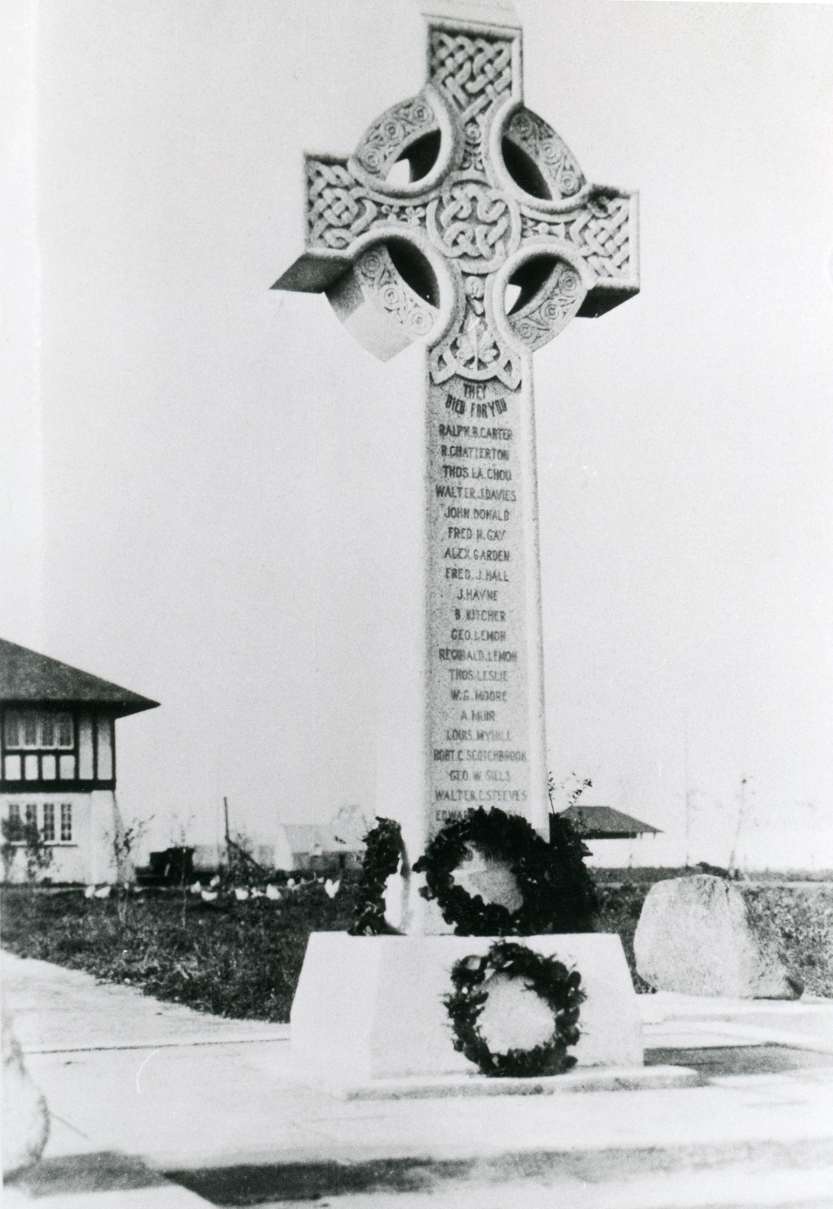
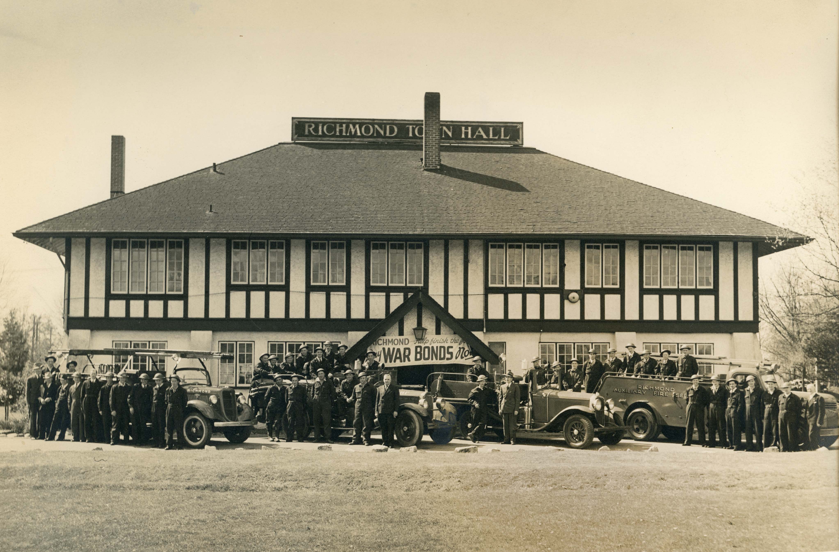
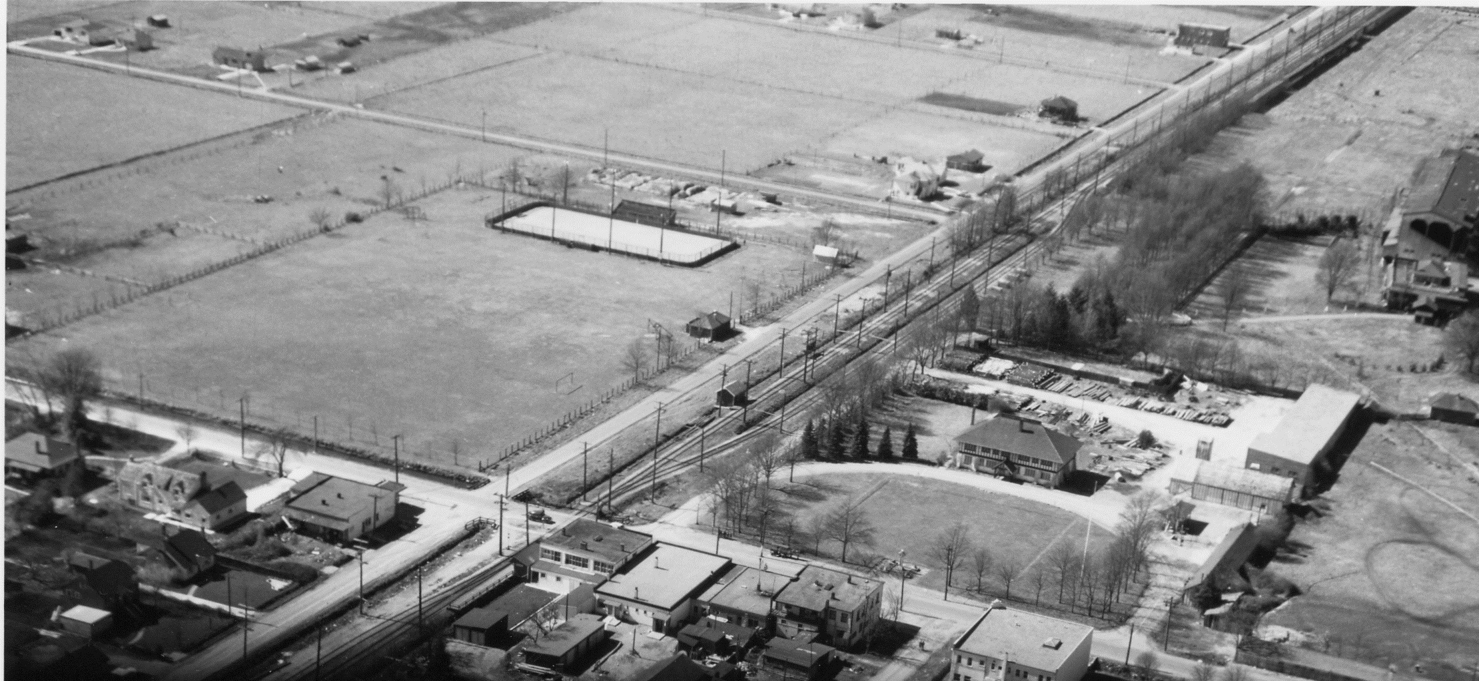
You must be logged in to post a comment.