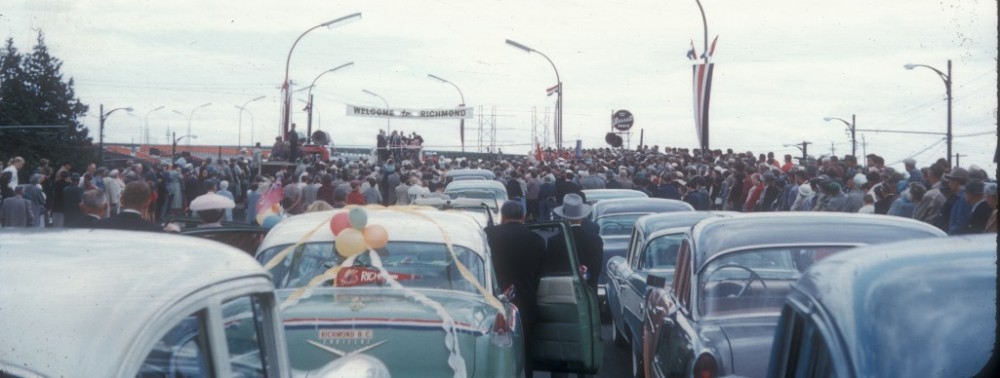The Ewen Cattle Barn, also known as the Keur Barn, was one of Richmond’s more unusual heritage structures, a type of barn that was unique in British Columbia and rare in Canada. Although it looked round, the barn was in fact polygonal, having 12 sides. It was representative of a time when agricultural practices in Europe and North America were undergoing reform through mechanization, the development of modern farming practices and the redesign of farm structures for increased efficiency.

This aerial view shows the Ewen Barn’s location in relation to the Lafarge Cement plant at upper right and the Annacis Channel. Lion Island, the location of Alexander Ewen’s Ewen Cannery, is just visible at top right. No. 9 Road runs left to right in the photo. (City of Richmond Archives Accession 1990 13)
One of the aspects of this “High Farming”, as it was called in agricultural journals of the day, was the design of appropriate animal housing, with a focus on efficient use of space to allow animals to be kept warm and well fed over the winter. Round or polygonal barns fit this requirement well, although their more complex structure and higher construction costs compared to conventional barns made them less appealing to the average farmer. As a result, they tended to be built by farm owners who had an interest in the new farming practices and who had the capital to buy and outfit large farms.

An upper level plan of the barn shows the granary and ramp leading to the second floor space. (City of Richmond Archives 1990 13 6)
This was the case with the Ewen Barn. It was built by pioneer salmon cannery owner Alexander Ewen, who had purchased 640 acres of land in east Richmond in the 1880s. The barn was erected around 1893. It was built of red cedar, logged and cut in the Lower Mainland and used a combination of traditional heavy timber framing and light timber framing systems.

A drawing showing a cross section view of the barn with its cattle stalls below and second floor space. A cow and a man are added for scale.(City of Richmond Archives 1990 13 5)
Unusually large for a barn of this type, it was 100 feet in diameter and 50 feet high with two floors, the lower floor being the stable floor with the capacity to house and feed 100 cattle and the upper floor used for hay and equipment storage. The stable floor took only one quarter of the building’s height, leaving three quarters of the interior volume available for storage. Cattle stalls were arranged in a circle around the outside of the lower floor and openings in the upper floor allowed feed to be dropped down to the hungry mouths below.

A team of horses haul a wagon of hay with the Ewen Barn in the background in this image, ca. 1900. The barn’s roof is still fitted with the rooftop ventilator which was removed in the 1940s. (City of Richmond Archives photo 2009 2 19)
A rectangular granary was added to the outside of the barn shortly after it was built, and a ramp was provided from the ground to the barn’s second floor so that wagons could be driven up to unload hay and feed, circling around the circumference of the structure and down the ramp again. Built before electrical power was available, daylight was the only illumination available. Fitted with few windows, open doors admitted most of the light. An eight foot wide roof ventilator mounted atop the barn’s huge conical roof admitted light to the upper floor, although this was removed during reroofing in the 1940s.

The Ewen Barn in 1979. The rectangular granary and ramp to the second floor are clearly visible. (City of Richmond Archives photo 1984 4 58)
The farm served by the Ewen Barn became one of the largest beef producers in Richmond, with as many as 4500 cattle a year being fattened and sent to slaughter at its peak. It also grew to be the largest Jersey cow breeding establishment on Lulu Island. The barn continued to house cattle until the mid 1970s when it fell into disuse and began to deteriorate.

A view of the deteriorating barn, ca. 1996. (City of Richmond Archives photo 2003 17 1)
In an attempt to preserve the barn, work was started by the Richmond Heritage Advisory Committee, spearheaded by Committee member Graham Turnbull, which included detailed reports on the barn’s historical context, architectural details and history. In 1995, at the request of the Committee, the barn was designated a National Historic Site by the Canadian Historic Sites and Monuments Board. In 1998 the Committee contracted Architect and Heritage Advocate Robert Lemon to prepare a report and facilitate a Conservation Workshop aimed at exploring options for the barn’s preservation. It was determined that the building could be stabilized at a cost of $112,000. A non-profit Society, The Friends of the Ewen Barn Society, was formed in order to begin the process of raising the money for the stabilization work and to negotiate with the property’s owner.

In February 1999 the old barn collapsed in a windstorm. (City of Richmond Archives photo 2006 24 57)
Unfortunately, nature cares nothing for the preservation of old barns and in February 1999 a windstorm caused the collapse of the barn, at the time believed to be the oldest structure in Richmond. The barn was a total loss, although some of it remains as part of another heritage structure in Richmond. Salvaged lumber from the barn was used to repair the wharves at Britannia Heritage Shipyards.

You must be logged in to post a comment.